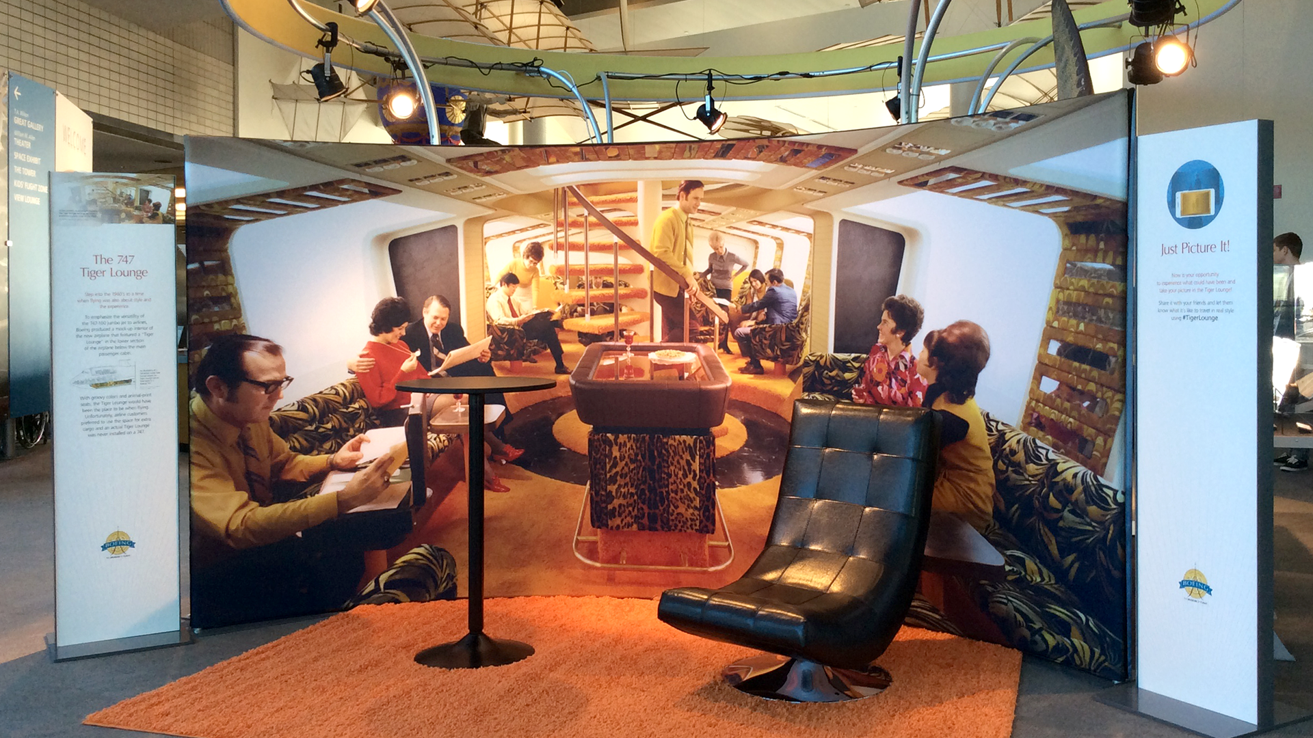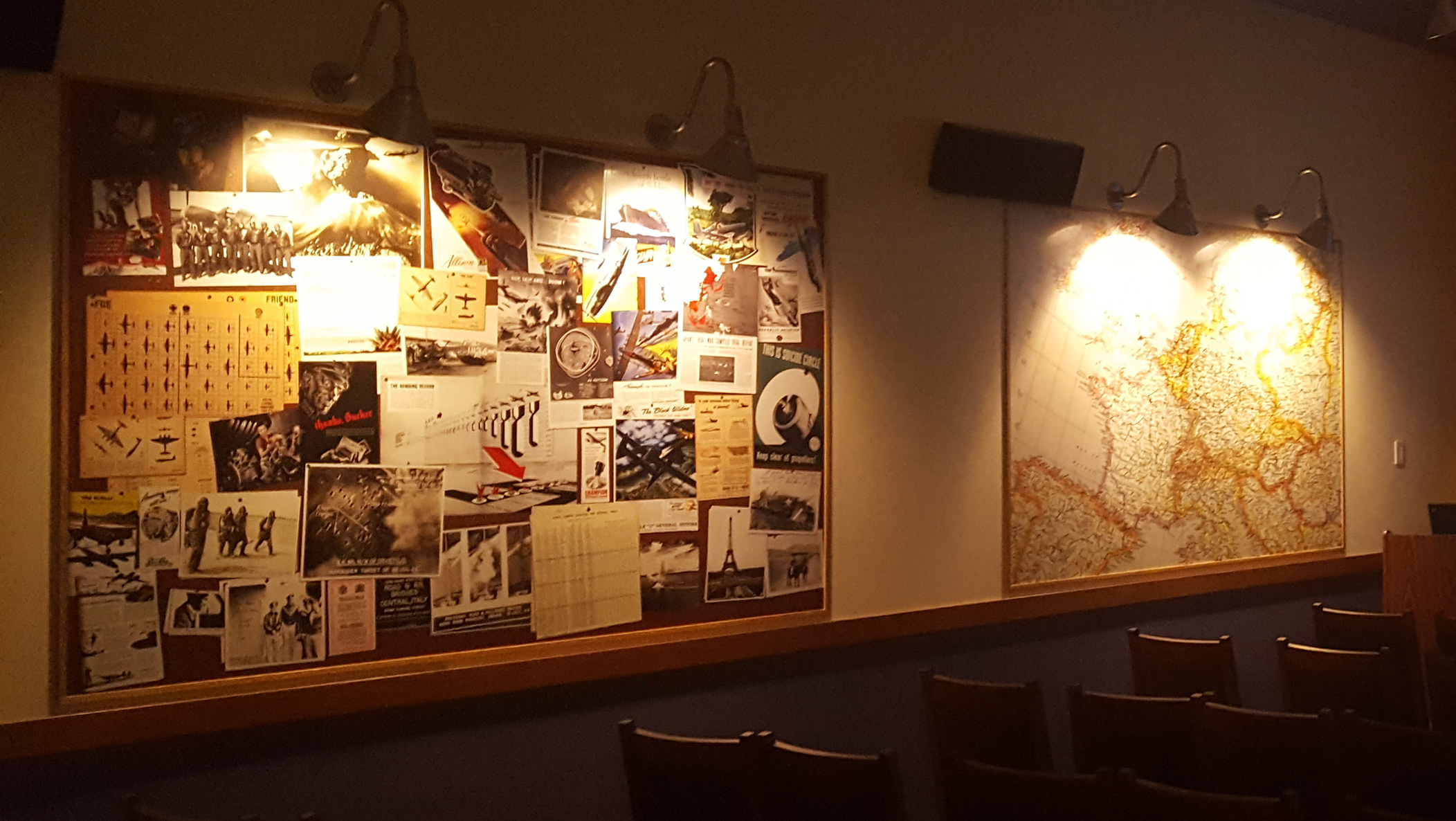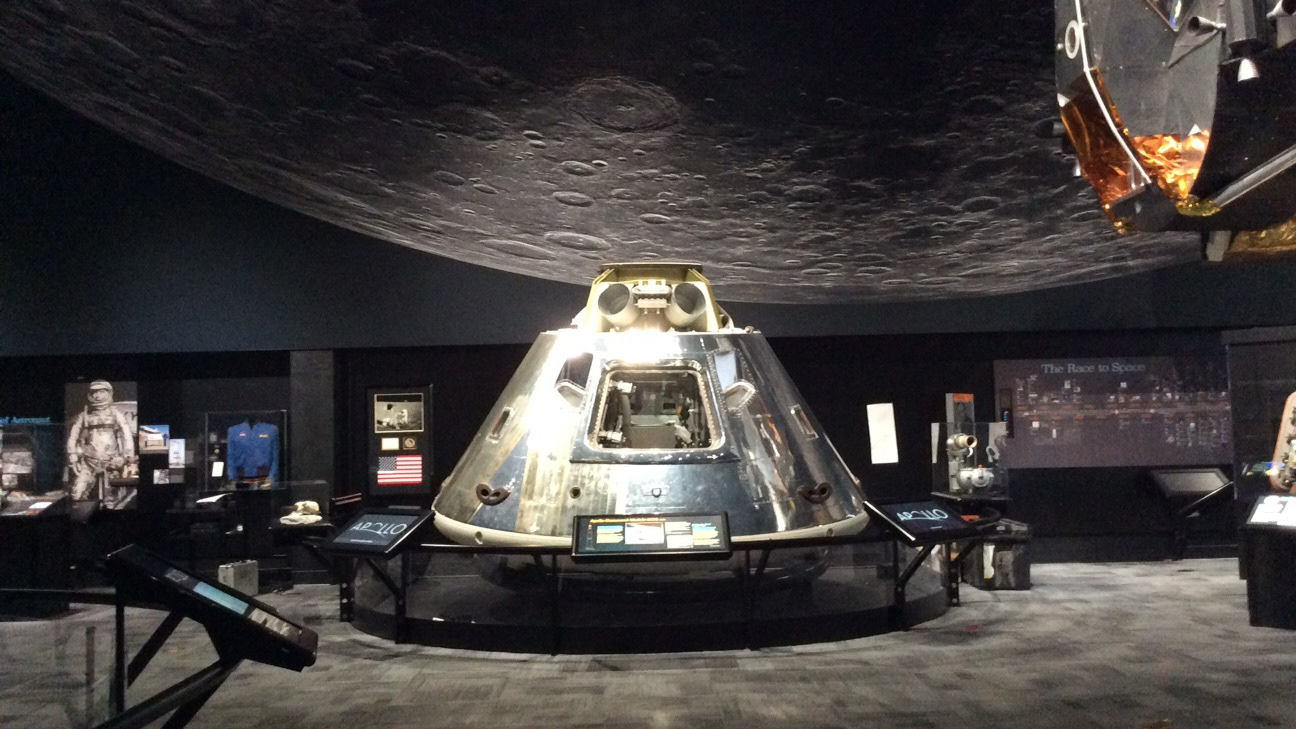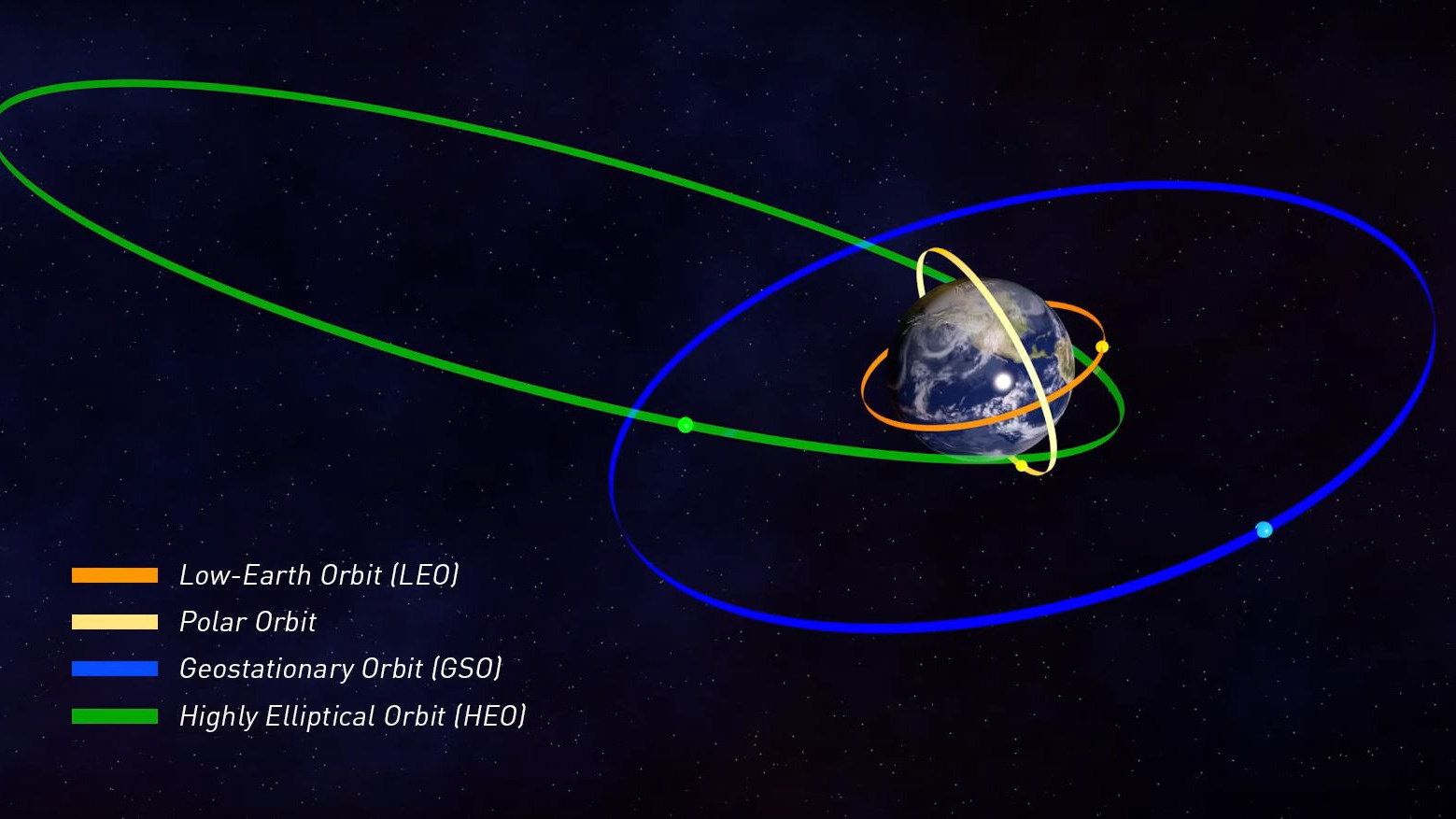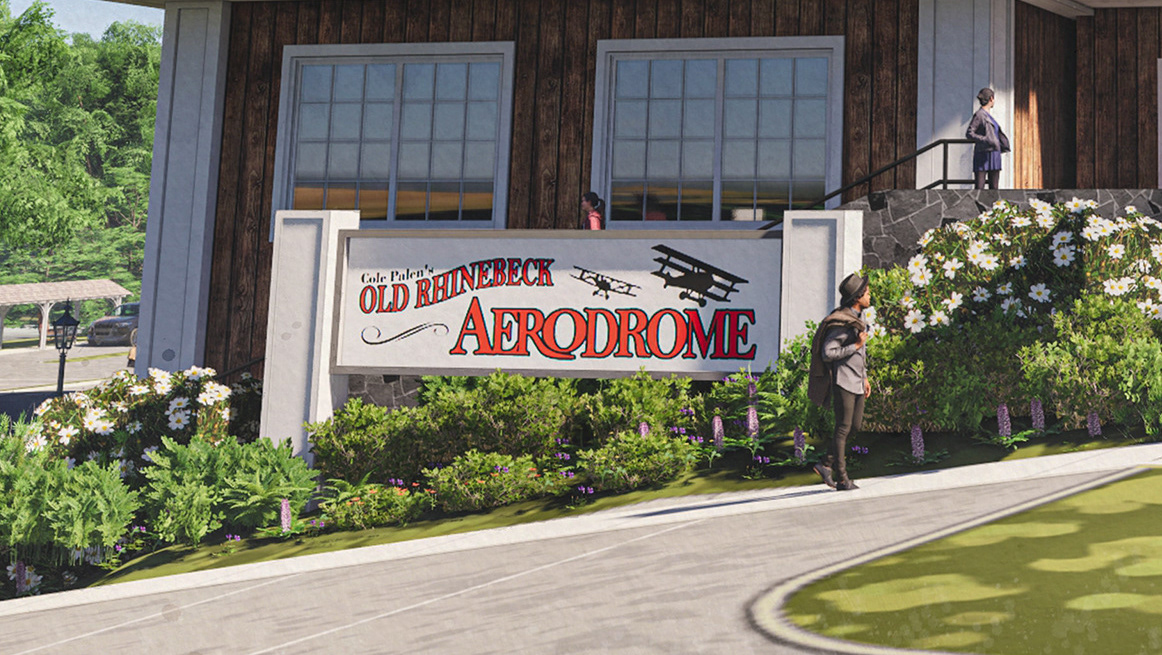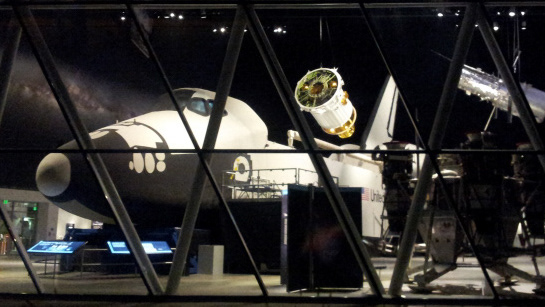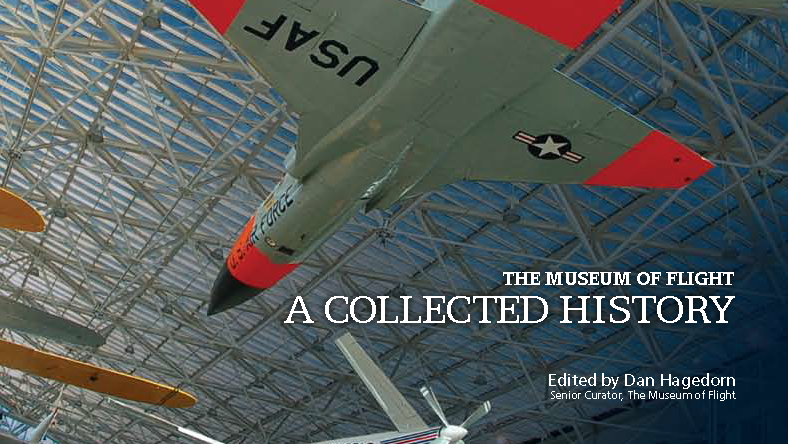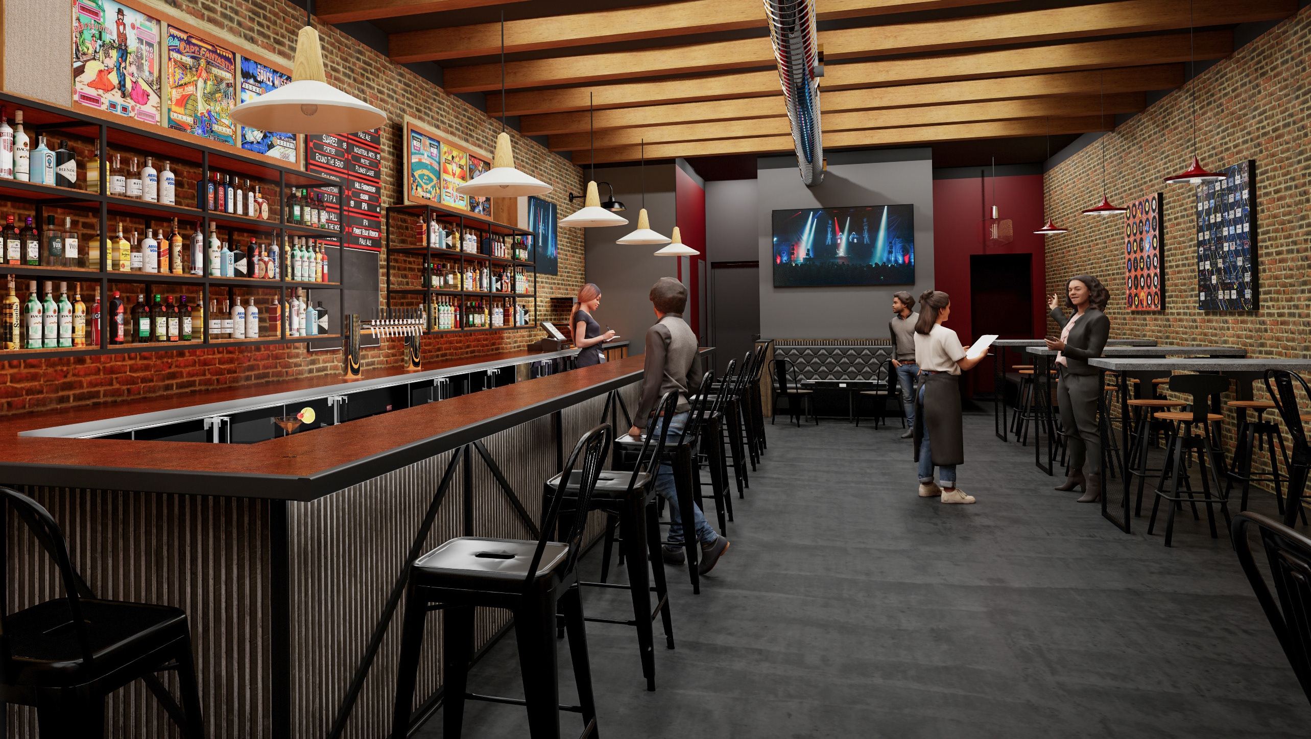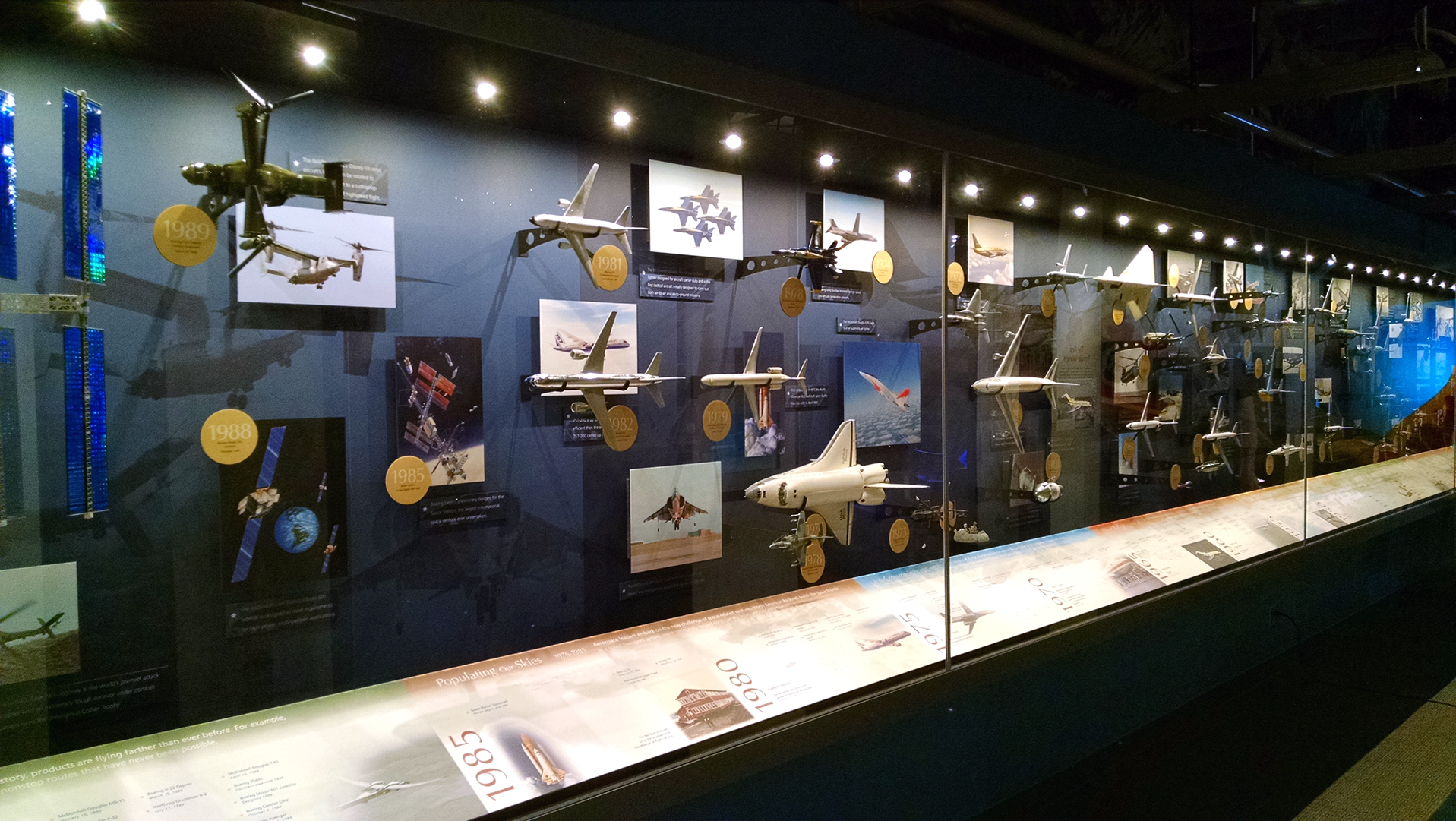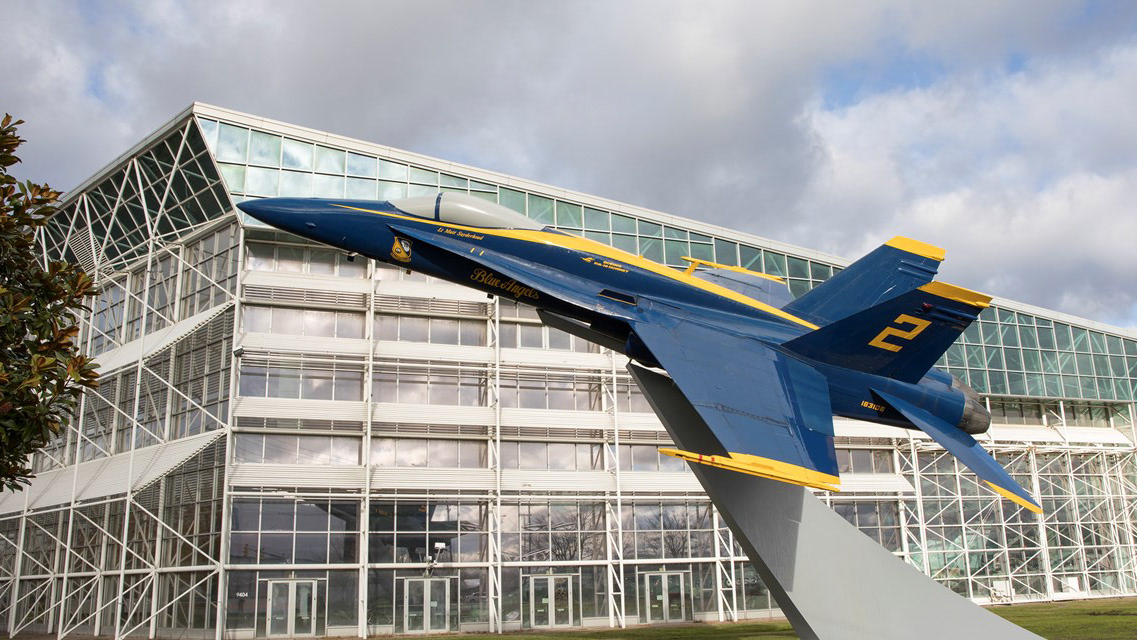Project: Aviation Pavilion
Client: The Museum Of Flight, Seattle WA
This large building included some large challenges. I was involved with this project from the outset and worked directly with senior museum staff, architects from SRG, planners from Sellen, as well as other integral members of the team.
One of my main responsibilities was determining the arrangement of all the aircraft in the building. This was made more difficult by the fact that most of the aircraft are very large. My process involved working with the Collections staff to create a database of accurate drawings, relevant data and onsite measurements of all the aircraft. From there I produced many 2D and 3D drawings, walkthrough animations as well as a physical scale model of the building and all the aircraft to explore how best to make use of the space. Thought also had to be put into arranging the aircraft in a way that would lend itself to historical and technical context for exhibit panels and displays while also allowing room for all the aircraft to be safely moved into place and maintained throughout the year.
Once the final arrangement was agreed upon, I worked with the Director of the Aircraft Collection and his staff to help plan and document how each aircraft would be staged and moved into place.
I also worked with the folks at EZ-ACESS Barriers to co-design a custom barrier system that would keep visitors from touching the aircraft that was unobtrusive, safe and did not obscure the views of the aircraft. It also needed to have a method to hold large graphic panels. Another criteria was that it could be repositioned simply so that the crew that has to clean and maintenance the aircraft can get their equipment into place with minimal hassle. My final piece of this puzzle was determining the locations and quantities of barrier for each aircraft. All told, it came out to nearly one linear mile of barriers!
My work on this project also included creating renderings and graphics for various fundraising collateral, press releases, and exhibit graphics.
Scale 2D cutouts of the aircraft were used in the early stages to help determine the size of the building.
Scale models were also employed to work out various arrangements of aircraft layouts within the building.
Concept drawing showing Alaska Airlines paint scheme.
Early design study for Jr Jumbo Jet play area.
Early design study for Jr Jumbo Jet play area.
